For 90 years, the brick monastery on the edge of the Arnold Arboretum was home to the Poor Clare Nuns of Boston. Rarely open to anyone outside the cloistered religious order, the three-story property and its surrounding gardens were designed for a life of contemplative prayer. Last May, the nuns moved to Westwood, and it’s been empty for almost a year.
Now city officials, the developer set to buy the monastery, and the abutting Arboretum and those who love it are navigating a tricky balancing act: How to preserve the Gothic Revival structure, build much-needed housing, and still protect and preserve the 281-acre museum of trees next door.
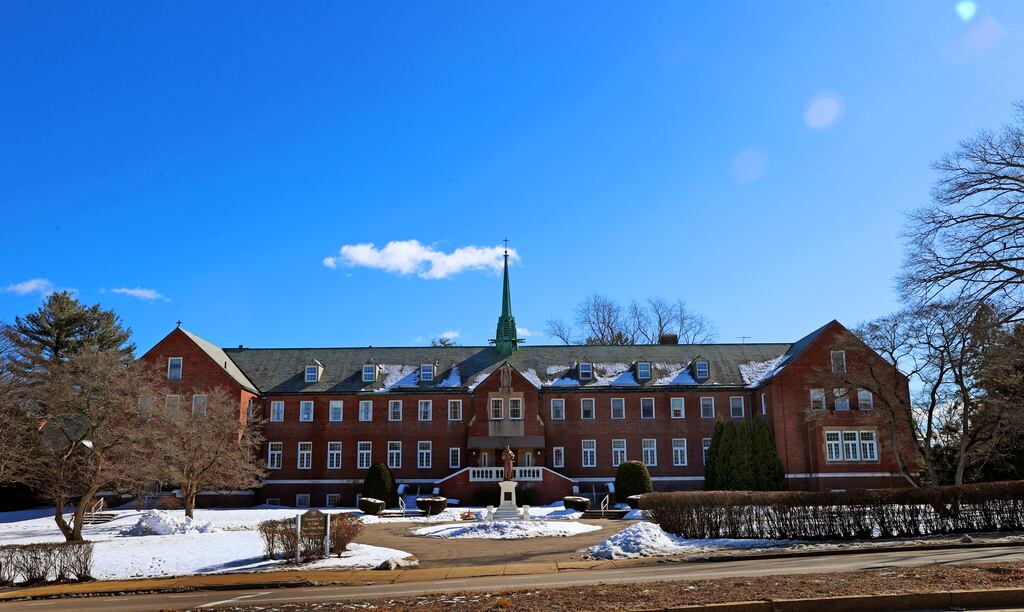
After months of debate, Wellesley-based developer Sixteen Penny Co. — which has the three-acre site under a purchase agreement — this winter proposed renovating the existing monastery into 38 affordable senior apartments and putting a new four-story, 85-unit condo building between the monastery itself and the brick wall where the Arboretum starts. In April, city officials sent the project back to the drawing board, asking for changes that would address “community concerns” over shadows and views, a Planning Department spokesperson confirmed.
Spring is on the landscape: Signs of the season blossom all around the Arnold Arboretum
“Staff have asked the developer to explore design scenarios that would address the community concerns around shadow impact, and view sheds,” Planning Department spokesperson Brittany Comak said in an email.
It’s the latest example of the delicate dance required when balancing the tremendous need for more housing in a dense, historic, and expensive city.
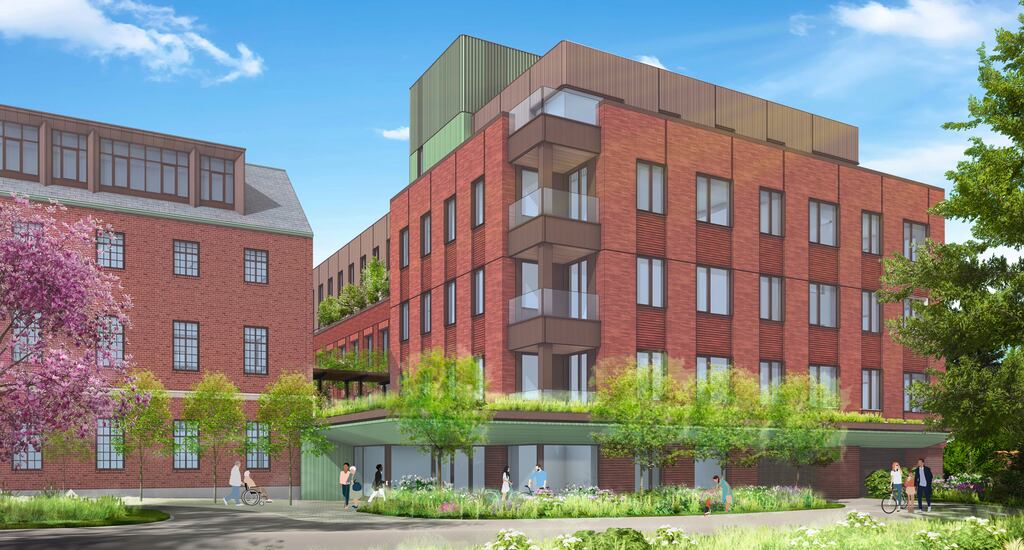
City Hall and the Arboretum agree on the need to build more affordable housing, but are pushing to do it in a way that protects one of the region’s crown jewels of public space. Developer John Holland, who partnered with the Poor Clare sisters to relocate their order, has spent years grappling with the site’s sensitivities. He’s eager to build senior apartments but needs a plan that will attract investors, or nothing will be built at all.
Holland and the 920 Centre St. design team have already scaled back. Earlier plans for the project included a five-story condominium between the monastery and the Arboretum, but the design team trimmed the new building down a floor and slimmed its overall size, said architect David Hacin of Hacin + Associates in a March public meeting.
“We’ve been working hard to both pull the building back away from the brick wall and to lower the height,” Hacin said. “We do know there will be some visibility of the project through the trees in the winter months, but I do want to emphasize that it will be considerably below the tree canopy and only seen through the filter of trees that currently exist.”
From 2022: Nuns ponder the future of their landmark monastery in Jamaica Plain
But walk along the rear perimeter of the Arboretum — on a path that may not be official but is certainly well-trod — and there’s a clear view of the rear of the monastery, which sits atop a hill that slopes steeply downward toward the Arboretum and its Hunnewell visitor center. Even with the scaled-down plans, the design layout as proposed would mean the modern condo building is visible from the Arboretum’s Hunnewell entrance and visitor center. The Arboretum also expressed concern that a construction project — especially one that included digging for an underground parking garage — could upset tree roots on their property.
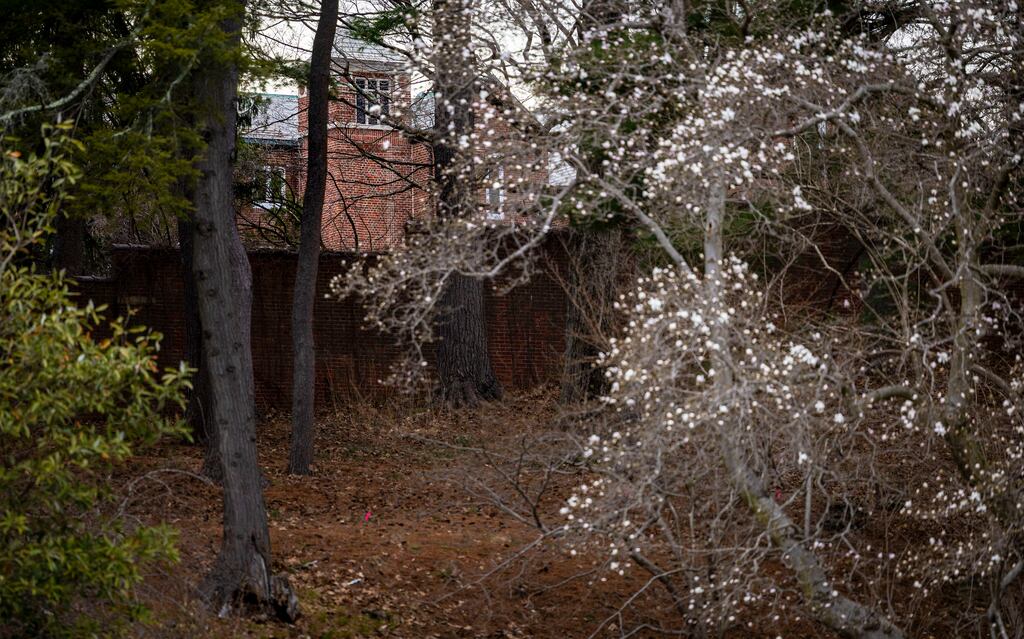
The Arboretum contends that an 18-foot setback violates existing zoning laws — particularly the city’s Greenbelt Protection Overlay District, which aim “to enhance and protect the natural scenic resources of the city,” per Boston’s zoning code. They’ve tapped their own architecture firm — Atelier Ten — to create renderings of the project, as viewed from the Arboretum’s property.
While development disputes between neighbors can get quite testy, the disagreement between the Arboretum and the development team is marked by a sense of respect and civility. William “Ned” Friedman, the Arboretum‘s director and a Harvard University biology professor, emphasized the “thoroughly professional and respectful and transparent” conversations and noted that the development team has shared data and other studies so Arboretum leadership could seek out other opinions.
But to the Arboretum — where nearly 3,000 of the 16,000 trees belong to species that are threatened with extinction — nearly any threat can feel existential.
“This is something that will loom over our living collection,” Friedman said at a recent public meeting. “Everything about this historic landmark has to be thought through exceedingly carefully. … Being able to grow trees that are healthy and robust, especially in a world with changing climate, is incredibly important.”
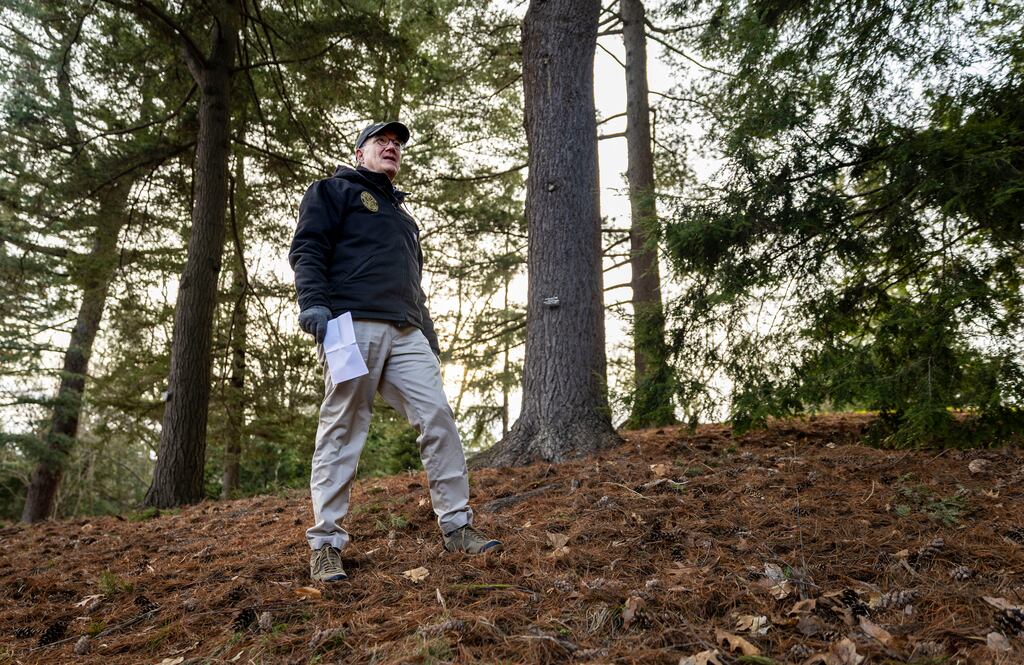
In an April 9 letter filed to the Boston Planning Department, Holland said his team would work closely with the Arboretum in developing alternative plans, which it will file in the coming weeks.
“We acknowledge the importance of the Arnold Arboretum as a valuable community asset and a significant historical landscape. We are committed to carefully considering the potential visual impacts of our development,” Holland wrote. “We firmly believe that the 920 Centre Street redevelopment will not adversely affect the health of the Arboretum‘s trees, a position supported by scientific and biological evidence.”
The letter shared the results of studies that examine the amount of shadow projected to be cast by a certain building during specific times of the year. The Arboretum, which has used data from the development team to pursue its own shadow studies, contends that at some points — particularly in late summer — there could be as much as 4 hours of new shadows cast over plants from the rear of the monastery across to the Arborway.
In Boston, state law manages the amount of shadow that can be cast on the Public Garden and Boston Common — though not on the rest of the Emerald Necklace park system. Karen Mauney-Brodek, the president of the nonprofit Emerald Necklace Conservancy, said a wave of development on areas surrounding the Emerald Necklace highlights the need for more specific city policy governing sunshine and shadows over ecologically sensitive areas.
It’s difficult to highlight the totality of a potential shadow problem when discussing development on a project-by-project basis, Mauney-Brodek said, especially when the state is facing such a housing shortage.
“We have to balance all of these things, and parks and open space are losing,” Mauney-Brodek said. “Policy is desperately needed. … It feels very haphazard, right now, what’s allowed in one place and not another.”
As part of its agreement to develop a large-scale mixed-use project on Simmons University’s Fenway residential campus — which abuts the Emerald Necklace — Swedish building giant Skanska in late 2022 agreed to a $1 million donation to study shadow impacts on the park system. And the city last year launched a $400,000 study of light and shadow on the Back Bay Fens and Riverway Parks, which is expected to wrap up later this year.
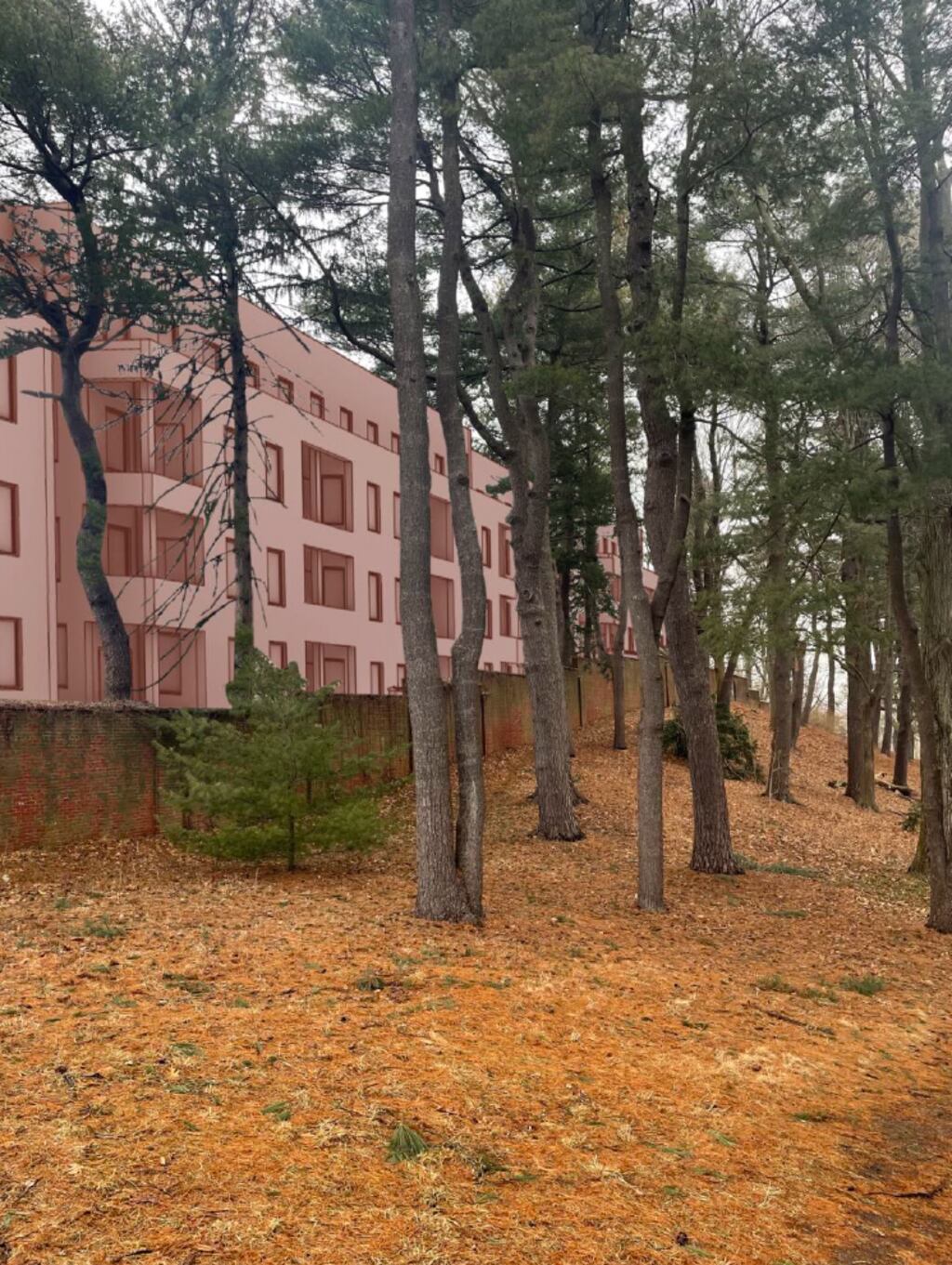
Chris Vaughan, a member of the JP YIMBY — or, “Yes In My Backyard” — coalition, said the benefit of more housing outweighs concerns over shadows.
“I think this project would provide more people access to the Arboretum, which is the absolute crown jewel of the neighborhood,” he said.
For its part, the Arboretum intends to complete its own shadow studies, Friedman said — studies that will be shared with Holland and the 920 Centre St. development team.
“Every tree here has a story. Every tree here has a purpose,” Friedman said at the March public meeting. “These are museum objects that we have been working for 153 years to share with the public.”
BPDA board OK’s project that will revive Great Scott, much-loved Allston music venueAfter three failed attempts, developers hope fourth proposal revives historic Alexandra HotelTake a look at the big redevelopment plans for Brookline Avenue in LongwoodYears in the making, a new home for formerly homeless people opens in Jamaica Plain
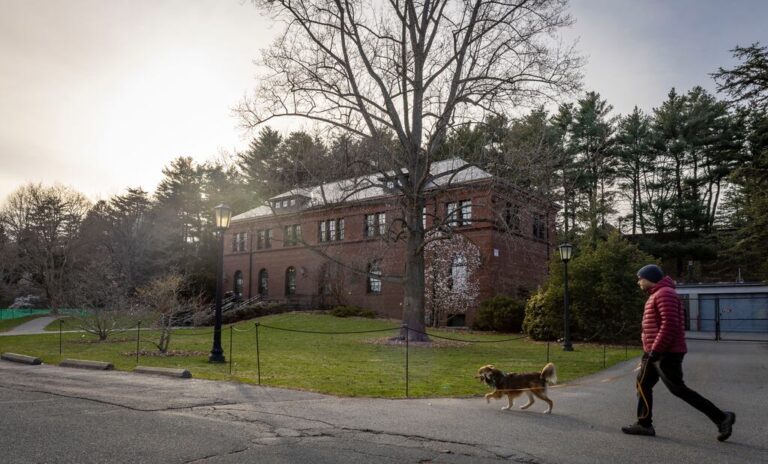
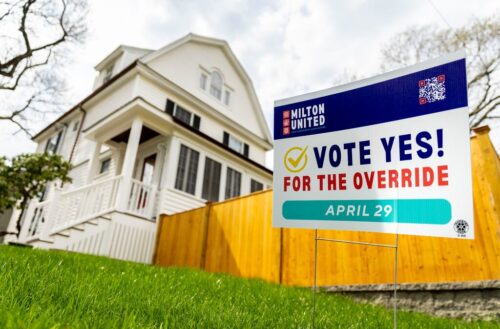
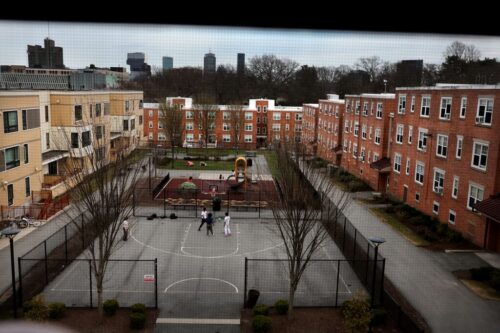
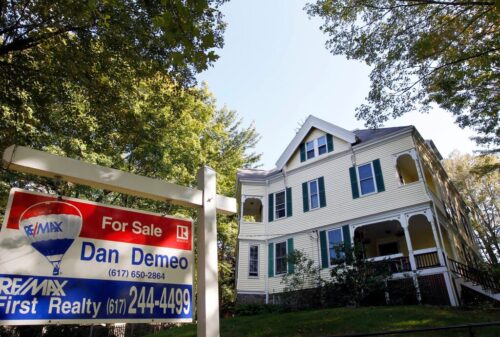
Comment count: