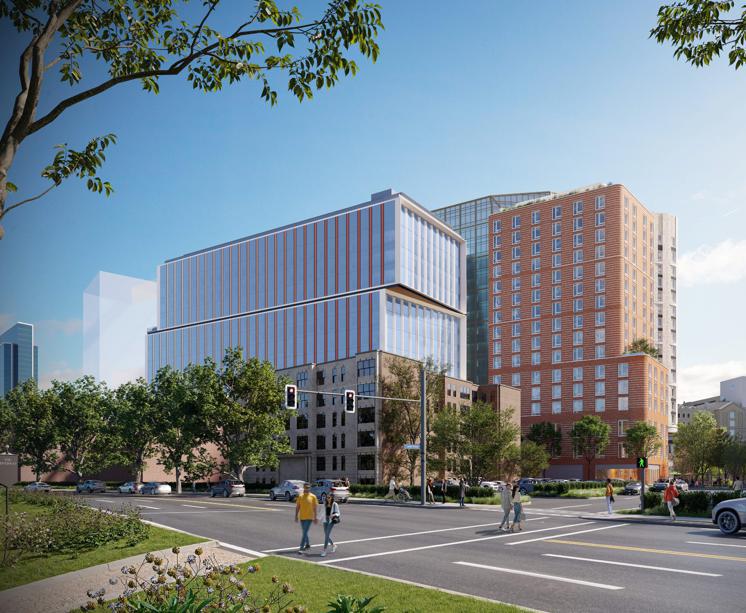Simmons University and Swedish building giant Skanska have unveiled detailed designs for the long-planned overhaul of Simmons’ residential campus, a multibuilding lab, medical, and residential project branded Longwood Place that could get underway as early as 2027.
In documents filed this month with the Boston Planning Department, Simmons and Skanska laid out plans for Longwood Place’s 1 million-square-foot first phase: a 227-unit, 17-story residential building and two commercial buildings — one at 15 stories, another at 13 — for research labs, office space, and medical/clinical space, all on 4.7 acres between Brookline Avenue and Pilgrim Road.
“The project offers an unprecedented opportunity to redevelop and reinvigorate a dormant stretch of Brookline Avenue to bring innovative workspaces, active community amenities and retail, much needed housing, including affordable units, and new publicly accessible exterior open space that will create a vibrant and inclusive heart for the (Longwood Medical Area) and the broader community,’’ the developers wrote in a project notification form filed with this month with the Planning Department.
The project would involve a number of landscape and transportation improvements, including a new stoplight with pedestrian crossing on Brookline Avenue. The first phase includes 502 underground parking spaces and 28,500 square feet of retail and community space, along with 1.9 acres of public open space.
While the Longwood Medical Area is an academic and research powerhouse, employing nearly 73,000 people and drawing in more than 24,000 students, the neighborhood’s amenities don’t match its institutional prestige, Skanska and Simmons said in their city filing.
“The sidewalks are narrow, food and beverage options are limited, and while the LMA is bordered in part by the Emerald Necklace, the majority of open space found within the LMA is located inside the fenced in campuses of private institutions,’’ the filing states. “There is a notable absence of publicly accessible open space within the LMA, and the project endeavors to create a new community commons and neighborhood public gathering space that will provide a range of publicly accessible amenities that will seek to activate the corridor from morning until night.’’
Some of those planned open spaces include a 31,000-square-foot open space along Brookline Avenue called the “Main Heart’’ and a central connector between the two commercial buildings including water features, public art, and range of seating.
The site currently holds 13 Simmons buildings that are “generally in fair to poor condition,’’ the Planning Department filing states, including dormitories, dining and athletic facilities, and two surface parking lots. All those would be demolished to make way for Longwood Place.
The project will generate some $18.3 million in city housing and workforce development funds, and Simmons and Skanska have pledged a $7 million endowment to the Boston Parks and Recreation Department and another $4 million for transportation initiatives.
The developers have tapped a number of prominent architecture firms to design the 1 million-square-foot first phase, including Boston’s Elkus Manfredi Architects and Sasaki, along with Pickard Chilton Architects, Jacobs, and Kohn Pedersen Fox Associates. Each building has been designed to reduce shadows cast on the Emerald Necklace, said C. Russell DeMartino, the executive vice president for Skanska USA Commercial Development Inc. in Boston, in a March 18 letter to the Planning Department.
“While each is unique, the buildings and public realm spaces will come together in harmony to (complement) the character and energy of the neighborhood and help enable the LMA experience to match its institutional prestige,’’ DeMartino said.
While Simmons owns the land, it signed a 99-year ground lease with Skanska in 2023 to prepare for the redevelopment. As part of that deal, Skanska is building Simmons an 18-story “Living and Learning Center’’ on the university’s academic campus. The tower includes 1,100 student beds, a three-level sports facility, and a two-level dining facility, and is slated to open next fall.
At full buildout, Longwood Place will span 1.7 million square feet across 5.9 acres, including 2.8 acres of open space. The second phase will include a 14-story residential building and an 18-story commercial building.
Catherine Carlock can be reached at catherine.carlock@globe.com.

