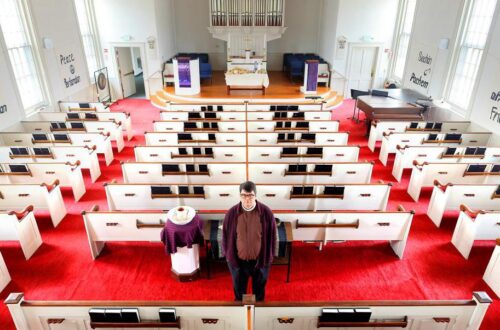PROVIDENCE — A proposed Providence Art & Design Center on former I-195 land, promising 150 apartments, 25 condos, and a 50,000-square-foot hub for creatives, is one step closer to reality.
After a competitive process, the I-195 Redevelopment District Commission, a quasi-public board, recently chose Design Center Partners to build their proposal on Parcel 5, a 1.5-acre plot on the east side of the Providence River, between South Main and South Water streets. The plot is one of the most prominent left undeveloped in the district. Design Center Partners is a joint venture between Ionic Development Company, a Boston-based, woman-owned development firm, and Providence-based Wade Keating Architects.
Ionic Development has worked on several large-scale projects across New England, including Boston’s 24 Drydock Ave. and The Sudbury in Bulfinch Crossing, among others.
“This is about more than just a building. This is about an idea, and our idea is to create an art and design nexus for the city of Providence,’’ said Kaitlin McCarthy, founder and CEO of Ionic.
After construction, the Providence Art & Design Center is expected to feature gallery space and ample pedestrian access. The tall house-inspired structures of the building are a nod to the architecture of the Fox Point neighborhood, where the project will be located.
The 195 District was created in 2011 when a stretch of Interstate 195 was relocated, freeing nearly 30 acres of former highway land for redevelopment. The quasi-public I-195 Redevelopment District and Commission were formed to manage the sale, marketing, and redevelopment of the land. Since its inception, more than a dozen projects have been completed, planned, or are under construction, including nearly 1,000 housing units and 270,000 square feet of wet lab space.
Newmark, a Boston-based commercial real estate consulting firm, will serve as the the project’s commercial leasing partner to provide strategy and marketing support. Tenants with signed letters of intent or advanced pre-leases include jewelry company Air & Anchor, DesignxRI, porcelain dinnerware company Myrth, artistic curation and activation group Open Projects, and Angel’s Kitchen, a restaurant in Jamestown.
In choosing the Design Center Partners, the commission rejected proposals presented by Transom Real Estate and Bluedog Capital Partners LLC.
Rhode Island-based Bluedog proposed “Vital on the River,’’ which focused on being a “high-end, multifamily project,’’ with a mix of residential condos and extended-stay hotel space. There would have been 47,100 square feet of underground parking. Richard Tasca, CEO of Bluedog, said his plans would have “connected the east and west sides of the city.’’
Transom Real Estate’s curved design proposal would have included 220 apartments and five landscaped courtyards. Six stories high, the design also included 1,500 square feet of retail space, which executives for the firm previously said could be filled with fitness centers, a large restaurant, and other businesses.
“It was a very difficult’’ choice, said Marc Crisafulli, the chairman of the commission, after announcing the decision, which was initially made during executive session.
The Parcel 5 plot is one of the most prominent left undeveloped in the district.
By the day of its decision, the commission had whittled down the competition to the three developers. In November, the group had also selected EQT Exeter as a finalist, but that developer, which pitched a six-floor, mixed-use building with 210 residential units, withdrew its proposal.
McCarthy, of Ionic, said of the project’s housing units, 5 percent will be designated as “creative workforce housing.’’ It was the only one of the three projects with an affordable housing component. The five-story structure will include more than 70 underground parking spots and 15,000 square feet of public open space.
The housing units will be a mix of studios and one- and two-bedroom units, some of which will include private outdoor patios.
The decision comes weeks after plans for a $70 million project that was going to be anchored by the new headquarters of Bank Rhode Island fell through, falling victim to what the developer called soaring interest rates and high construction costs. The project would have been located on Parcels 8 and 8A, two plots that totaled less than an acre that sit between South Main and South Water streets and next to Tockwotton Street.
Crisafulli said that the commission has the authority to proceed to develop the land without beginning a new competitive bidding process. He said the two losing developers for Parcel 5, Bluedog and Transom, now have the exclusive invitation to “think about whether you would like to engage in a discussion with us about moving a project or redeveloping a project on that parcel.’’
“If it’s something you’re interested with, let us know and there won’t be any kind of [bidding] process,’’ said Crisafulli. “And if not, then we’ll just eventually [begin a competitive bidding process] on that land.’’
The companies have 60 days to make a decision, he said.
Alexa Gagosz can be reached at alexa.gagosz@globe.com. Follow her @alexagagosz and on Instagram @AlexaGagosz.


